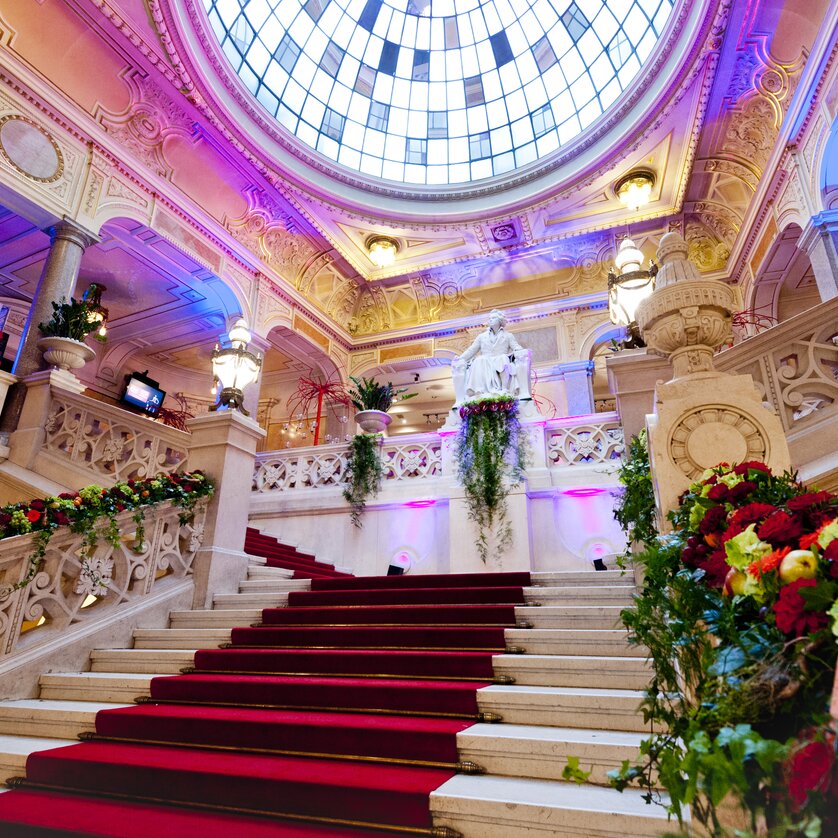Congress Graz

Classical meets contemporary
Congress Graz has created a blend of tradition and modernity that is an ideal backdrop for creative communication. The unique location in the historic city centre of Graz, a UNESCO listed World Cultural Heritage site, close to top-class hotels, restaurants, sights and shops, not to mention the centre’s fabulous facilities – from state-of-the-art technology to in-house catering – all contribute towards the convention centre’s inspiring atmosphere. Congress Graz is a venue for events of all kinds.
Stefaniensaal
the oldest of the 19 Congress Graz halls and rooms – is renowned for its excellent acoustics, and enjoys a reputation as one of the world’s best concert halls. Thanks to its state-of-the- art equipment it also provides a superb setting for conferences, balls and banquets.
Kammermusiksaal
slightly smaller than the Stefaniensaal but no less opulent, the Kammermusiksaal is Congress Graz’s second historic concert hall.
Saal Steiermark
is the versatile hi-tech facility at Congress Graz. It meets any demands made of it, from an expert meeting to a multimedia event.
Exhibition hall and long hall
multifunctionality and flexibility are the hallmarks of exhibition hall and long hall that link the historic congress facilities with the new ones.
Picture gallery
Details
Tram all lines: Hauptplatz/Congress Graz
Public underground parking Andreas-Hofer-Platz, parking fee
A total of 2900 m2 of highly versatile open-plan exhibition space can be deployed flexibly by event organisers.
Historical Beethovenfoyer, lobby, Foyer Saal Steiermark, Galerie CC, registration area incl. conference office, cloakrooms, direct access to Casino Graz, Lange Halle (can be divided into 7 rooms)
Accessible
Austrian Eco Label
Room table
| Size (sqm) | Hight (m) | Theatre | Parlament | Banquet | Reception | Air conditioning | Daylight | WLAN | |
|---|---|---|---|---|---|---|---|---|---|
| Stefaniensaal | 640 | 11.5 | 1050 | 288 | 392 | 640 | |||
| Kammermusiksaal | 275 | 7.7 | 404 | 140 | 272 | 275 | |||
| Blauer Salon | 80 | 4 | 80 | 35 | 80 | 80 | |||
| Saal Steiermark | 320 | 7.5 | 400 | 172 | 304 | 320 | |||
| Lange Halle (teilbar in 7 Räume) | 408 | 3.3 | 135 | 60 | 528 | 408 | |||
| Ausstellungshalle (teilbar) | 257 | 3.3 | 0 | 0 | 190 | 257 | |||
| Meeting I | 46 | 3.6 | 32 | 0 | 0 | 46 | |||
| Meeting II | 44 | 3.7 | 32 | 0 | 0 | 44 | |||
| Meeting III | 50 | 3.7 | 40 | 0 | 0 | 50 | |||
| Foyer Saal Steiermark | 175 | 3.3 | 0 | 0 | 0 | 0 |










