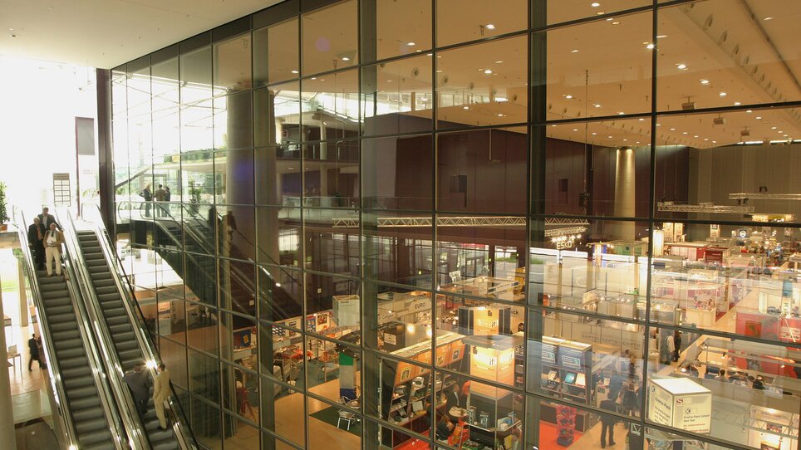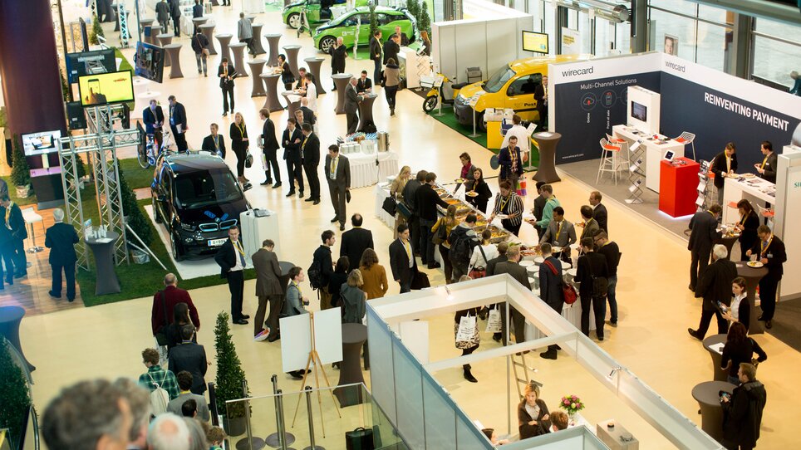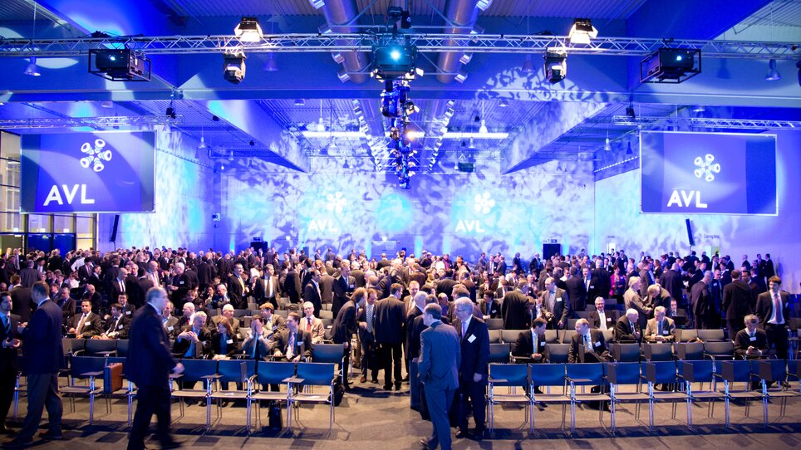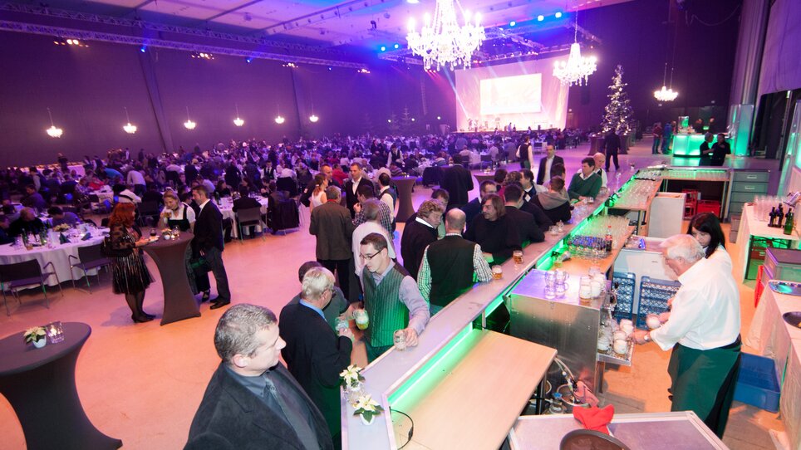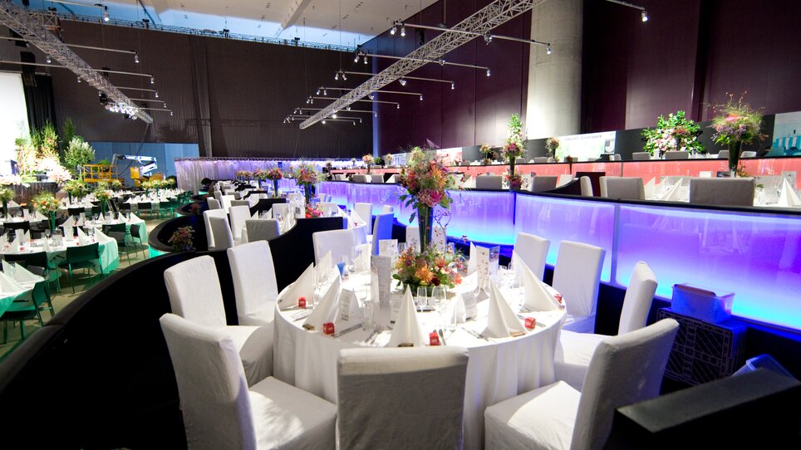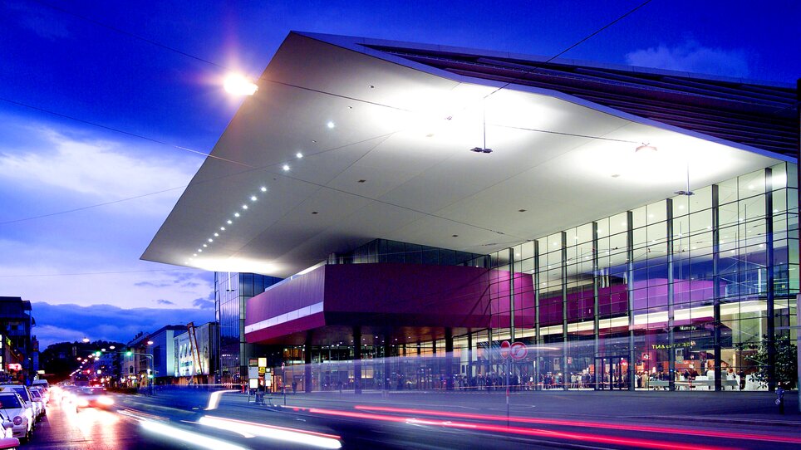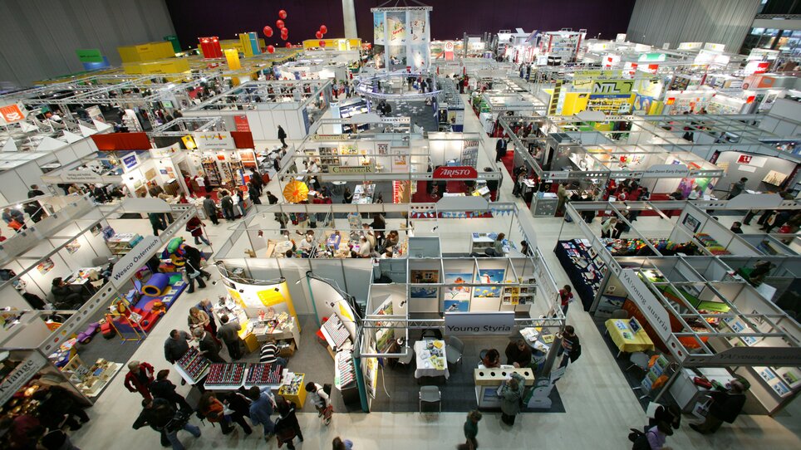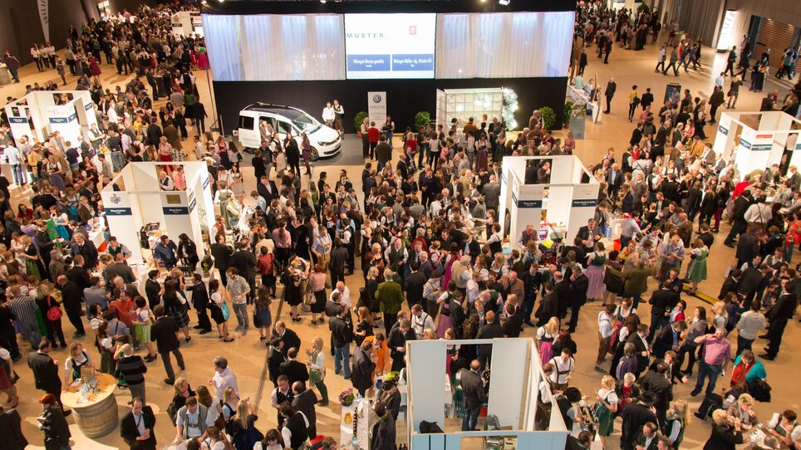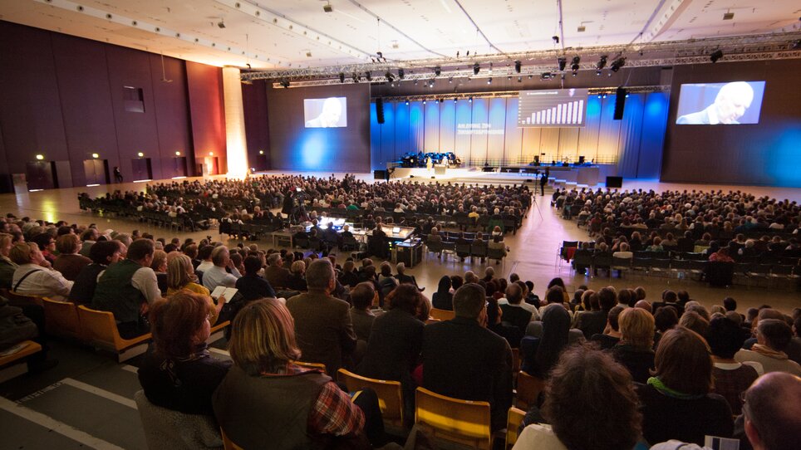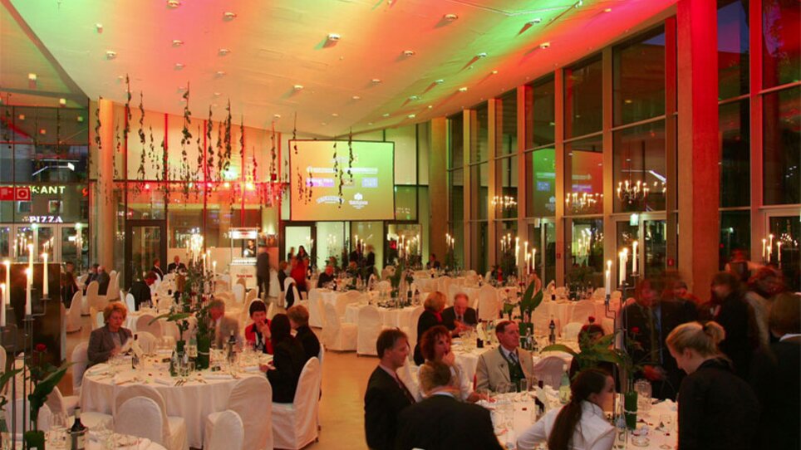
Where organiser meets visitor
Austria’s most up-to-date event location has been creating a stir in the Styrian capital since it opened in 2002. Beneath a spectacular roof construction is a flexible space that is completely open on all sides – and not just because of the glass façades. Half of the hall can be opened using rotating and sliding doors, creating a seamless transition from interior to exterior.
As the size of the hall can be divided by means of electronic curtains, it also lends itself to smaller events such as receptions and galas. The three foyers on the ground floor, extremely bright and airy, offer another 3000 sqm of usable space for various events.
Picture gallery
Details
Tram no. 4, 13: Stadthalle
1600 parking places, 200 underground parking places, parking fee
Stadthalle room height 14 to 17 meters, the foyers (Foyer Mitte 1150 m2, Foyer Nord 1080 m2 and Foyer Süd 900 m2) are ideal for banquets and events for up to 4500 people
Accessible
Rooms partially passable by car
Austrian Eco Label
Room table
| Size (sqm) | Hight (m) | Theatre | Parlament | Banquet | Reception | Air conditioning | Daylight | WLAN | |
|---|---|---|---|---|---|---|---|---|---|
| Stadthalle (teilbar) | 6500 | 14 | 5565 | 2800 | 2800 | 11000 |
